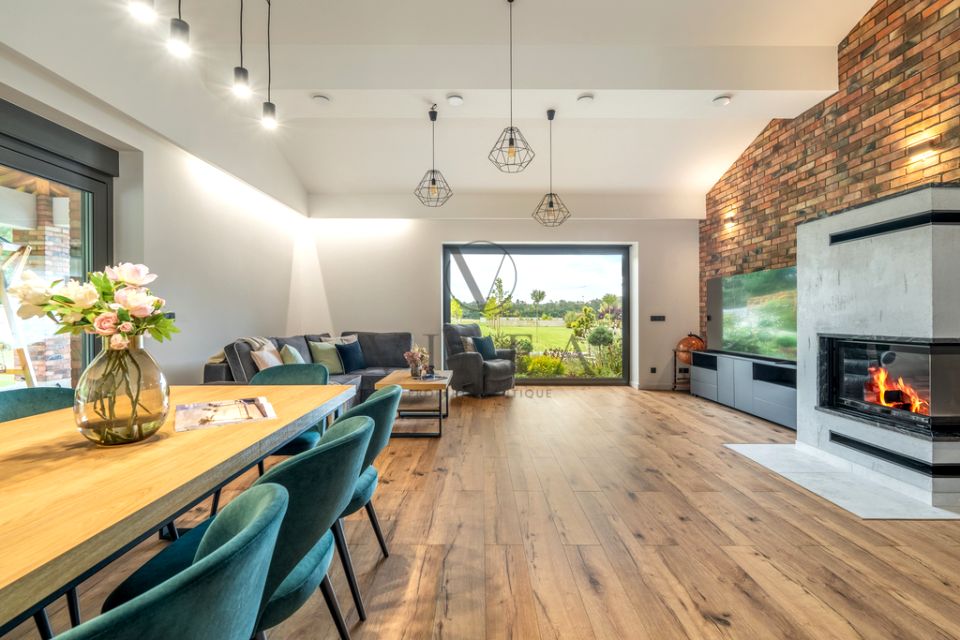Nowoczesna rezydencja z niezależnym apartamentem dla gości Pieńki, gmina Buczek.
Pięknie zagospodarowana działka o powierzchni 25200 m2.
Rezydencja w Pieńkach to propozycja dla wymagających przestronny dom, apartament gościnny i duża działka, wszystko w malowniczym otoczeniu.
Powierzchnie i zabudowa
Powierzchnia całkowita: 365 m²Powierzchnia użytkowa: 321 m²Działka: 25200 m2
Rezydencja- budynek główny (202,4 m²)
Nowoczesny, parterowy dom jednorodzinny wykończony w wysokim standardzie.
Układ pomieszczeń:
reprezentacyjny salon z kominkiem i dużymi przeszkleniami, płynnie połączony z jadalnią,otwarta kuchnia z wyspą i osobną spiżarnią,główna sypialnia z garderobą Gabinet (istnieje możliwość podziału na 2 osobne pokoje)przestronna łazienka rodzinna,toaleta gościnna,pralnia i pomieszczenie techniczne,dwustanowiskowy garaż
Budynek 2 niezależne mieszkanie plus pomieszczenia przynależne (162,6 m²)
niezależne mieszkanie o pow. 54,7 m² salon z aneksem kuchennym, sypialnia, łazienka,Dwustanowiskowy przestronny garaż plus pomieszczenia gospodarcze
klimatyczna piwnica z cegły (43,9 m²) idealna na winiarnię.
Standard i wyposażenie
instalacja fotowoltaiczna pompa ciepła i rekuperacja,ogrzewanie podłogowe,klimatyzacja, system kamer i alarm,studnia głębinowa, automatyczne nawadnianie ogrodu,wysokiej jakości sprzęt AGD Bosch / Siemens,blaty granitowe w kuchni,panele Roberto.
Działka i otoczenie
Wokół domu rozpościera się przepiękna, zielona działka o powierzchni ponad 25200 m2, otulona linią drzew.
To teren o niezwykle atrakcyjnym potencjale inwestycyjnym z możliwością podziału na mniejsze parcele lub stworzenia rodzinnego kompleksu.
Część działki (8 500 m²) została starannie zagospodarowana, z pięknym ogrodem i strefą rekreacyjną.
Lokalizacja
Rezydencja położona jest w Pieńkach na terenie gminy Buczek w miejscu, które urzeka sielskim klimatem i otwartą przestrzenią. To doskonała propozycja dla osób, które chcą cieszyć się spokojem i urokiem natury, bez rezygnowania z wygodnej komunikacji z Łodzią, Sieradzem czy Warszawą dzięki trasie S8.
*Istnieje opcja stworzenia prywatnej strefy SPA właściciele zapewniają budowę basenu w bardzo korzystnej cenie
Modern residence with independent guest apartment
The residence in Pieńki is a proposal for demanding clients a spacious house, a guest apartment and a large plot, all in picturesque surroundings.
Areas and buildings
Total area: 365 m²Usable area: 321 m²Plot: 25200 m2
Residence main building (202.4 m²)
Modern, single-storey detached house finished to a high standard.
Layout of rooms:
representative living room with fireplace and large glazing, smoothly connected with the dining room,open kitchen with island and separate pantry,master bedroom with walk-in wardrobe,Study (possibility to divide into 2 separate rooms),spacious family bathroom,guest toilet,laundry and technical room,double garage.
Building 2 independent apartment plus auxiliary rooms (162.6 m²)
independent apartment of 54.7 m² living room with kitchenette, bedroom, bathroom,spacious double garage plus utility rooms.Atmospheric brick cellar (43.9 m²) ideal for a wine cellar.
Standard and equipment
photovoltaic installation,heat pump and recuperation,underfloor heating,air conditioning, camera system and alarm,deep well, automatic garden irrigation,high quality Bosch / Siemens household appliances,granite kitchen countertops,Roberto panels.
Plot and surroundings
Surrounding the house is a beautiful, lush green plot of over 2.5 hectares, embraced by a picturesque line of trees.
The land offers exceptional investment potential with the possibility of being divided into smaller plots or developed into a private residential complex.
A portion of the property (8,500 m²) has been carefully landscaped, featuring a lovely garden and a dedicated recreational area.
Location
The residence is located in Pieńki, in the Buczek municipality in a place that enchants with its idyllic atmosphere and open space. It is an excellent proposal for those who want to enjoy peace and the charm of nature, without giving up convenient communication with Łódź, Sieradz or Warsaw thanks to the S8 route.
There is an option to create a private SPA zone the owners provide the construction of a swimming pool at a very preferential price.
Grzegorz Konieczny
Real Estate Advisor
Lic no. 30356
tel.
As a real estate agency, we collect remuneration in the form of commission for the mediation service rendered.
We take responsibility for the security of transactions, advise, help in completing formalities.
We help you find the best credit offer on the market for free.
This announcement is for information purposes and does not constitute an offer within the meaning of the Civil Code.
Modern residence with independent guest apartment
The residence in Pieńki is a proposal for demanding clients a spacious house, a guest apartment and a large plot, all in picturesque surroundings.
Areas and buildings
Total area: 365 m²Usable area: 321 m²Plot: 25200 m2
Residence main building (202.4 m²)
Modern, single-storey detached house finished to a high standard.
Layout of rooms:
representative living room with fireplace and large glazing, smoothly connected with the dining room,open kitchen with island and separate pantry,master bedroom with walk-in wardrobe,Study (possibility to divide into 2 separate rooms),spacious family bathroom,guest toilet,laundry and technical room,double garage.
Building 2 independent apartment plus auxiliary rooms (162.6 m²)
independent apartment of 54.7 m² living room with kitchenette, bedroom, bathroom,spacious double garage plus utility rooms.Atmospheric brick cellar (43.9 m²) ideal for a wine cellar.
Standard and equipment
photovoltaic installation,heat pump and recuperation,underfloor heating,air conditioning, camera system and alarm,deep well, automatic garden irrigation,high quality Bosch / Siemens household appliances,granite kitchen countertops,Roberto panels.
Plot and surroundings
Surrounding the house is a beautiful, lush green plot of over 2.5 hectares, embraced by a picturesque line of trees.
The land offers exceptional investment potential with the possibility of being divided into smaller plots or developed into a private residential complex.
A portion of the property (8,500 m²) has been carefully landscaped, featuring a lovely garden and a dedicated recreational area.
Location
The residence is located in Pieńki, in the Buczek municipality in a place that enchants with its idyllic atmosphere and open space. It is an excellent proposal for those who want to enjoy peace and the charm of nature, without giving up convenient communication with Łódź, Sieradz or Warsaw thanks to the S8 route.
There is an option to create a private SPA zone the owners provide the construction of a swimming pool at a very preferential price.
Oferta wysłana z programu dla biur nieruchomości ASARI CRM ( )



